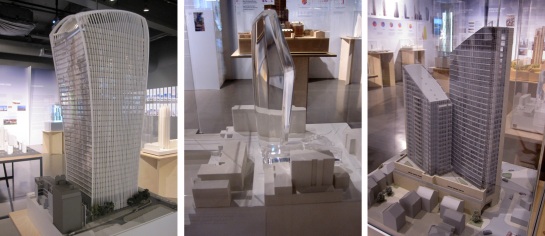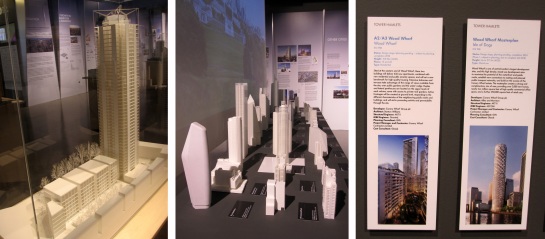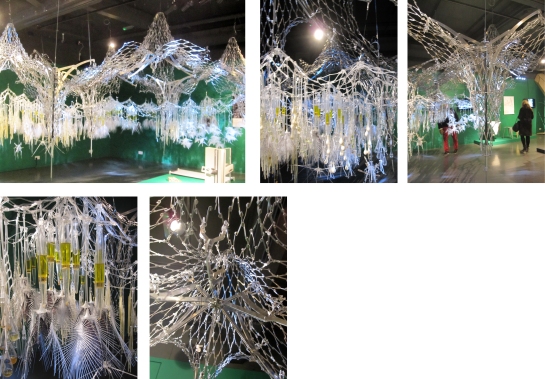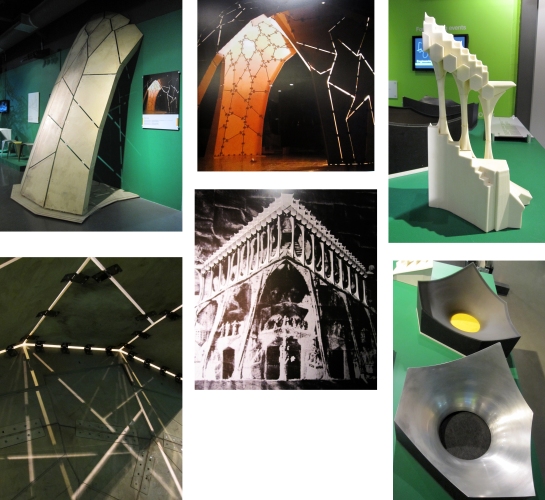This is an article about an exhibition I caught at its very end hence I did not have the opportunity to post my opinion about it before it was over. However late it might be now, I still think something should be said about it. The exhibition took place at the Building Centre and it was entitled “London is growing”. Before I went there I already knew that it was showcasing London’s latest high-rises, most of which I am not particularly fond of anyway. Especially the Shard, which being the tallest of them all is considered, for unknown to me reasons, one of Londoners’ favourite (it comes second after the Gherkin). I have spoken about the Shard in the past and in case you are interested you can read my opinion here. Very briefly though let me say that what shocks me the most with people’s views of such buildings is that they are based only on their aesthetics and the awe they inspire because of their size. The fact that high-rises mirror and affect directly politics and the economy is totally disregarded.
Like all architects I can attest that the awe-inspiring effect of tall buildings is not negligible. I will never forget my first time in New York and how I felt. To my defence I was still very young. Having lived in London for some years I have witnessed aggressive gentrification at its finest. Whole neighbourhoods, their history and unique colour are obliterated in the altar of profit. This is exactly what is celebrated in this exhibition.
A statement by Sir Neil Cossons, Chairman of English Heritage made me laugh bitterly. “London’s face is its fortune and it belongs to everyone”. What a joke. London today more than ever, certainly does not belong to everyone. It is largely privatised. For example most of the high-rises’ featured in this exhibition offer so-called public spaces on their street level embellished with gardens, benches etc. However those spaces are private and are “protected” by security guards who are instructed to exclude all sorts of “inappropriate” conduct like skating, protesting or even playing. (You can read more about the privatisation of public space in London and a story on how local businessmen were sent away from a so-called public square in the City for playing cricket here). Not to mention the cruel devices that are installed on those “public” benches and floors to assure the expulsion of skaters, the homeless and such.
According to the studies quoted in this exhibition all those new and really tall buildings are intensely needed because London’s population is growing and its economy is expanding. Still many contradictions are revealed in the information provided for the visitor if one is tuned in to notice them. One of them is that regardless of the fact that there is a need for housing in “growing London”, hardly any of these tall buildings include apartments, not to mention social housing of course!
This is mainly due to the fact that a social housing tower collapsed to its side in Canning Town (1968) due to poor construction of its pre-cast parts. Since then social housing in particular is largely avoided in new high-rises. The only “shining” example of residential towers is that of the Barbican which thrived according to whoever wrote the exhibition’s texts, due to good management. The fact that Barbican’s apartments were renovated to become luxury lofts is not mentioned at all. Nothing is also said about the poor Londoners who are forced out of their homes and get ostracised to the 6th zone and beyond because this is the only area they can afford. Out of site is out of mind, I guess.
Still many panels in the exhibition assure the visitor that these new vertical cities of buildings that keep popping up are closely monitored in order not to interfere with the aesthetics of historic London. English Heritage is here to make sure of that and also to assure that St. Paul’s view from Greenwich Park will never be obstructed. Thank God for that!
This exhibition is finished, but trust me, you are not missing on much.
If you are interested to read more about the privatisation of public space in the UK Anna Minton’s Ground Control is a brilliant book about it. You can find more about it here












