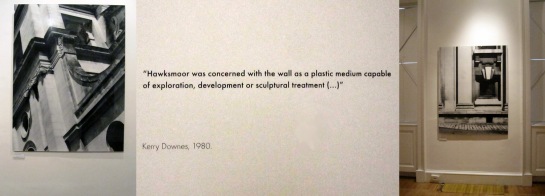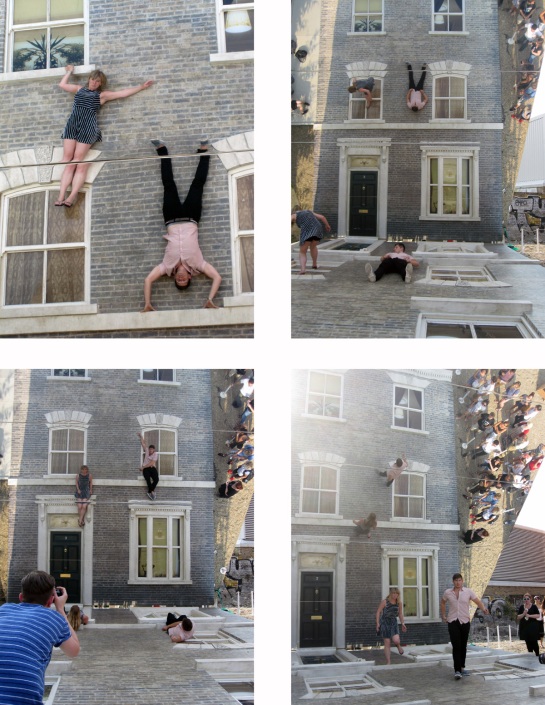 Hawksmoor’s architecture is truly inspired and has managed to remain contemporary even though it was created a long time ago, specifically at the beginning of the 18th century. In a previous article written about a Hawksmoor exhibition at the Royal academy about a year ago, I mentioned that a halo of mystery surrounds his work. Strange and often obscure characteristics have been attributed to both him and his churches. I believe that the dark tales that have been spread around him mostly have to do with his unique talent that makes his work stand out centuries after it was created. His buildings do not demonstrate any aesthetic obsessions or recurring formal patterns. Many talented architects have partaken in collectives or schools that dictated certain styles or a degree of uniformity in their aesthetic. However each of Hawksmoor’s churches seems to have a ‘life’ of its own, unique, complete, inspired and inspiring. This is I believe where all the mystery derives from: the fact that he cannot be categorised. His work is too free and society has disliked its free spirits as often as it has glorified them.
Hawksmoor’s architecture is truly inspired and has managed to remain contemporary even though it was created a long time ago, specifically at the beginning of the 18th century. In a previous article written about a Hawksmoor exhibition at the Royal academy about a year ago, I mentioned that a halo of mystery surrounds his work. Strange and often obscure characteristics have been attributed to both him and his churches. I believe that the dark tales that have been spread around him mostly have to do with his unique talent that makes his work stand out centuries after it was created. His buildings do not demonstrate any aesthetic obsessions or recurring formal patterns. Many talented architects have partaken in collectives or schools that dictated certain styles or a degree of uniformity in their aesthetic. However each of Hawksmoor’s churches seems to have a ‘life’ of its own, unique, complete, inspired and inspiring. This is I believe where all the mystery derives from: the fact that he cannot be categorised. His work is too free and society has disliked its free spirits as often as it has glorified them.
These buildings have aged gracefully and visiting any of them, one experiences the rich quality of space they create both in their interior and in the street they are located in. They are known for their spires which bear very few similarities to each other. St.Luke’s in Old Street for example has a most unusual vertically striped obelisk for a spire. St. George’s in Bloomsbury has horizontal ribbing and King George’s statue on top surrounded by sculptures of mythical creatures at its base.
Christ Church’s (Spitalfields) analogies with its portico and stairs and most importantly its location that renders it visible from a distance, has an individuality, a presence. I am not exactly sure of how I can describe it but it stands its ground with a sort of pride. In fact all of Hawksmoor churches stand their ground with pride and act as landmarks and centres of orientation.
The Somerset House exhibition on Hawksmoor churches that I visited examined closely each building. Architectural photographer Hélène Binet, with her beautiful large format photographs shared her attentive and very penetrating point of view. Zooming out she observes the churches from far away documenting how they affect their surroundings. Then coming close, she looks at the details and discovers the very visible traces of time on them. Elegant wire structures held resin scale models of the spires giving a 3D perspective to the experience.
Going through the rooms and looking at these photos I was struck (once more) with the realisation that some architecture is so unique that remains timeless and should be rediscovered again and again as we never stop learning from it or appreciate it. A talented photographer’s point of view when it is as poetic, reveals new sides to familiar places.
Looking at these pictures brought to mind Jean Cocteau’s quote from A Call to Order (1926) (Le Rappel a l’ ordre) :
“Such is the role of poetry. It unveils, in the strict sense of the word. It lays bare, under a light which shakes off torpor, the surprising things which surround us and which our senses record mechanically”
Exhibition’s web site here
Hélène Binet’s web site here
More about Nicholas Hawksmoor here
Previous article on Hawksmoor from Architecture as here
























